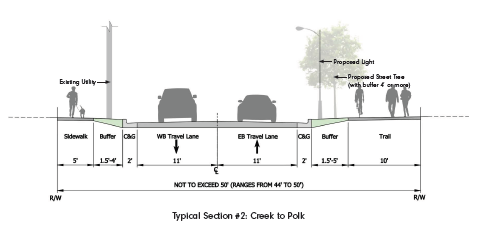The City of Greenwood is working on designs for another phase of improvement to Main Street, from Meridian Street to Polk Street. Plans are being finalized, and construction is expected to start in summer 2025.
SEGMENT 1: MERIDIAN TO RAILROAD


DESIGN ASSUMPTIONS:
• Assume full depth reconstruction for entire roadway
• Mill and overlay approaches
• Removal and replacement of ramps and sidewalk
• Counted existing drives and assumed replacement for residential access
• Trail profile per INDOT Standard Drawing 604-NVUF
• Pole and overhead utility relocations on southside only.
• Replace stormwater existing inlets and provide mid-block inlets to improve collection capacity and assumed a 5 year storm and 6.5 foot spread.
• Stormwater inlets are needed on the north quadrants at intersections.
• Existing stormwater trunkline is planned to be replaced.
• Existing sanitary rehabilitation via CIPP lining and existing castings adjusted to grade.
• New ornamental lights on south side of road only at 90’ O.C. spacing. Trailhead assumed at Washington Street.
SEGMENT 2: RAILROAD TO POLK


DESIGN ASSUMPTIONS:
• No deviations from existing is proposed at the bridge or railroad crossing.
• Assume full depth reconstruction for entire roadway
• Mill and overlay approaches
• Removal and replacement of ramps and sidewalk
• Counted existing drives and assumed replacement for residential access
• Trail profile per INDOT Standard Drawing 604-NVUF
• New stormwater castings may be necessary to improve collection capacity and a new inlet is recommended on the north side of Main St west of Water St.
• New stormwater castings have been included as inlet replacements due to unknown size and condition.
• New stormwater collection is proposed on the north side of Main St.
• Existing outlets to be used in this area.
• Trunk line to be replaced.
• Existing sanitary rehabilitation via CIPP lining and existing castings adjusted to grade.
• New ornamental light poles on southside of road, 90’ O.C. spacing. Allowance for wayfinding signage and 5 street trees.
EXTRA SPACE



